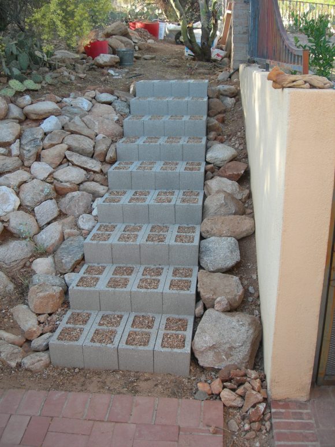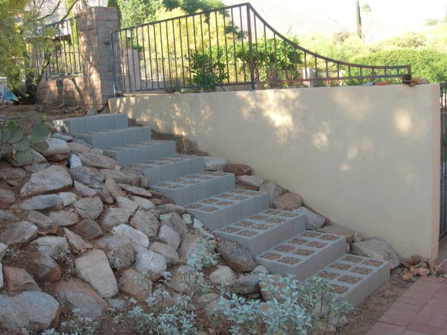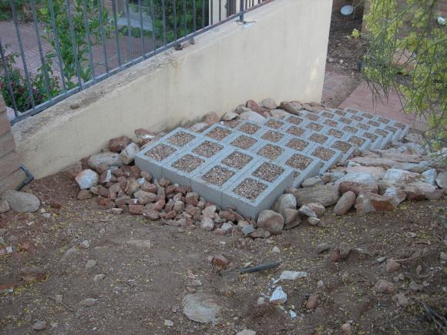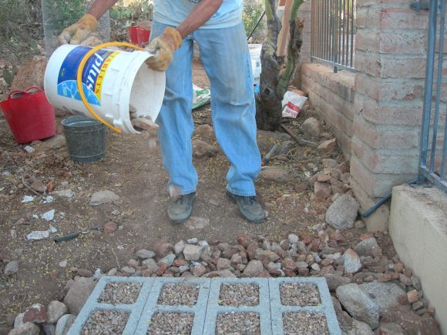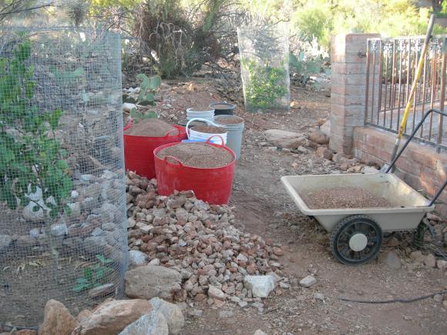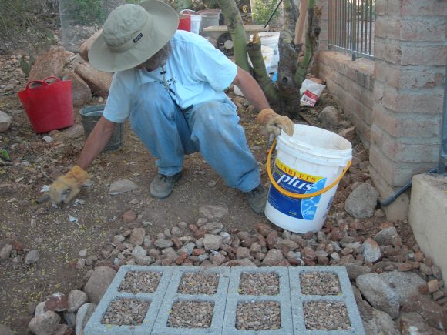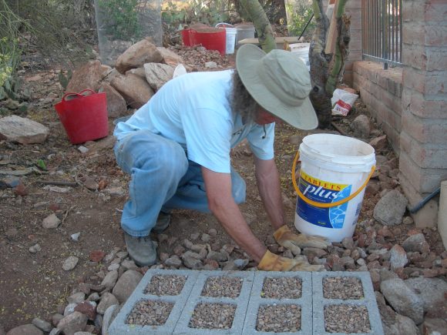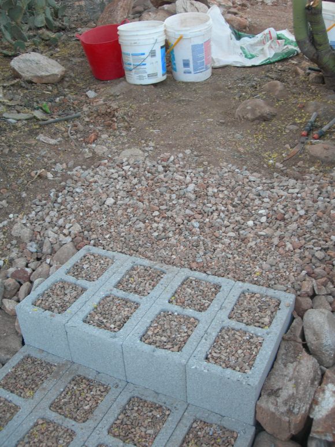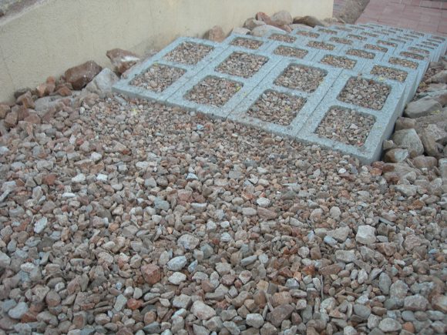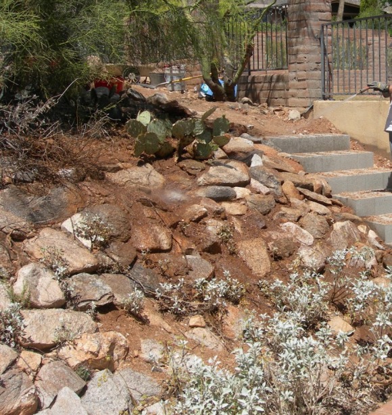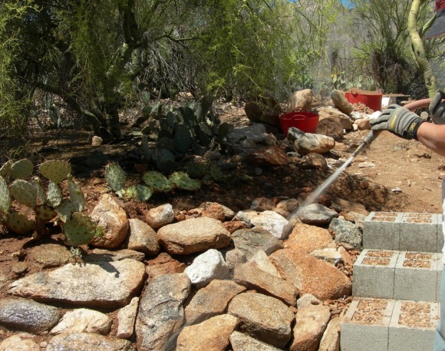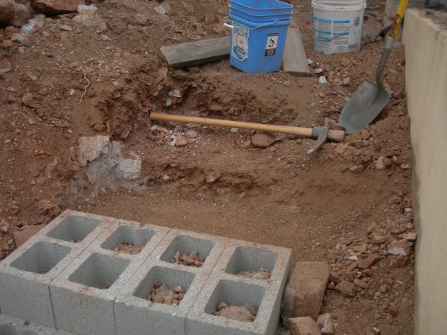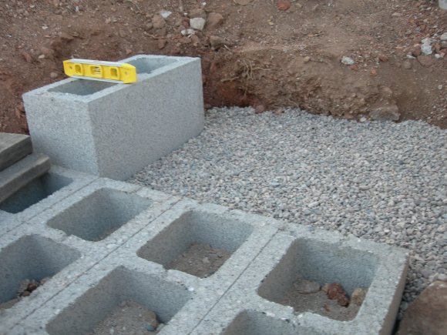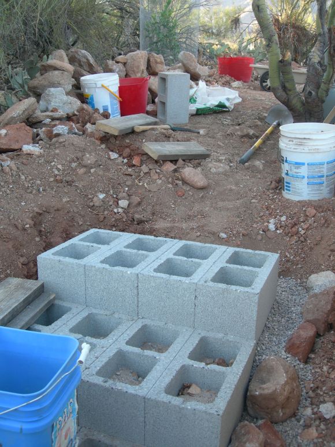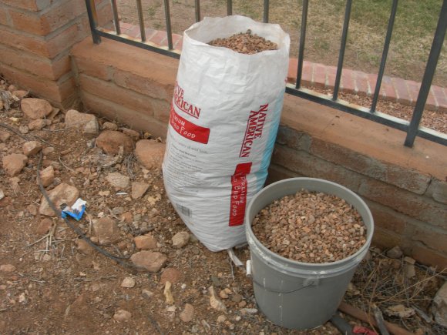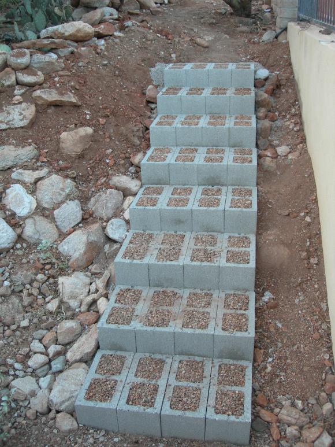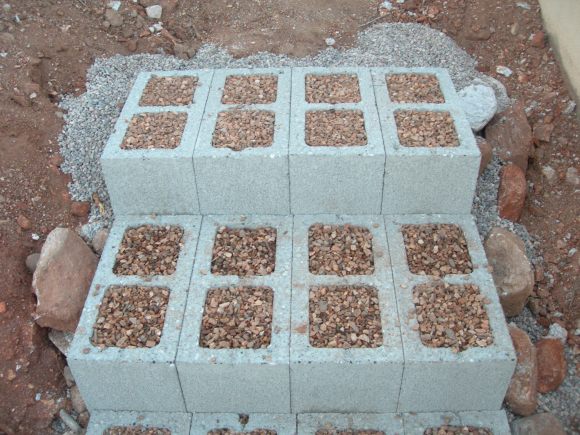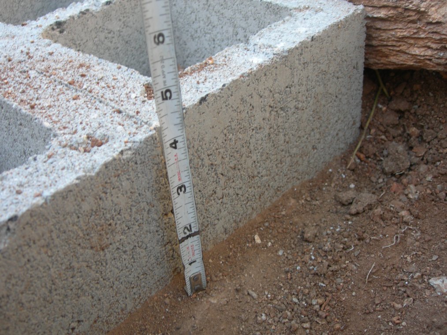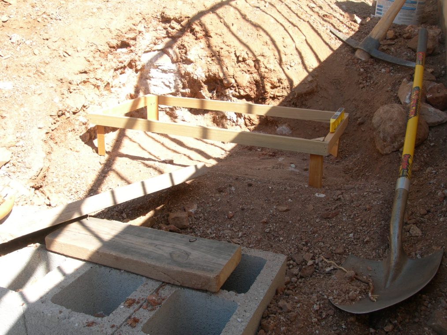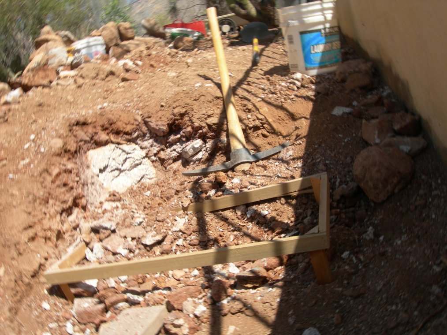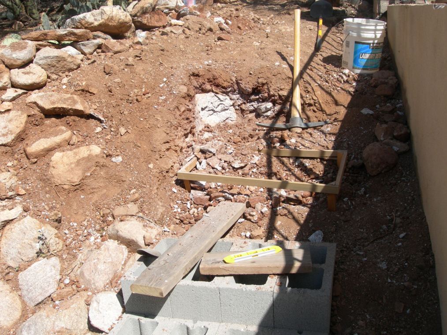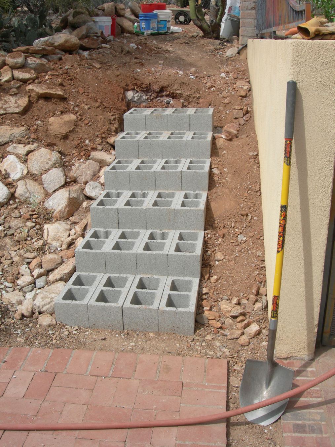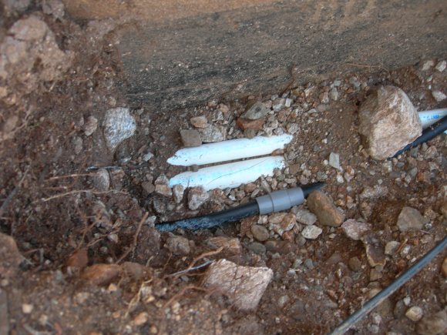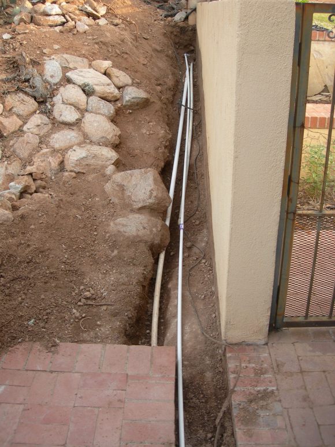So here is the plan:
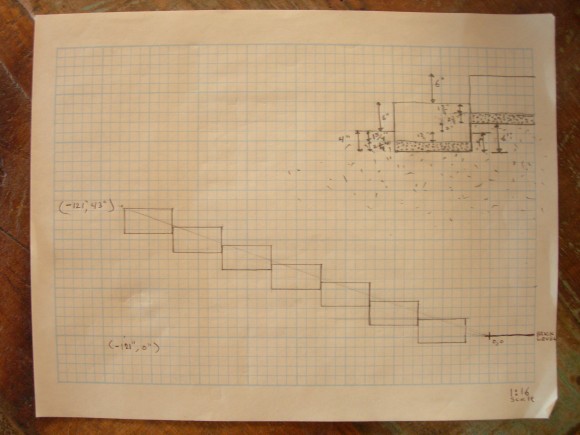
The scale drawing at the bottom of the piece of paper shows seven steps leading from the level of a brick walkway. The first step is about eight inches from the walkway. The walkway curves slightly, so the eight inch gap between the walkway and the first steps is only approximate. It seems now that there will be eight steps
Nothing is too exact in this process. The steps were going to be against the wall – as mentioned in an earlier post – until I hit water.
The drawing at the top of the piece of paper shows the plan to dig down about four inches from the previous step when preparing for the next step. Pea gravel acts as a base under the steps. I will include a picture of this in a later post.
The process on Saturday was to create some fill dirt and get started preparing for setting the steps. After removing the rip-wrap, the hillside was not a gradual slope. The dirt was to be used to restore a more gradual slope to the hillside.
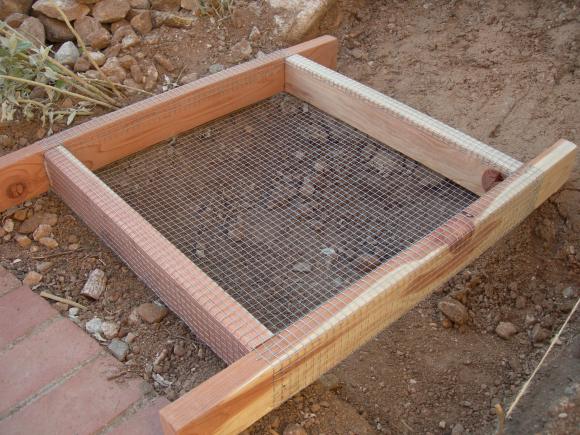
I made a sieve to screen out bigger rocks, and hand sorted to get 1/2″ – 1″ sized rocks. Here is the process:
Put some dirt in a bucket; put the sieve on a wheelbarrow.
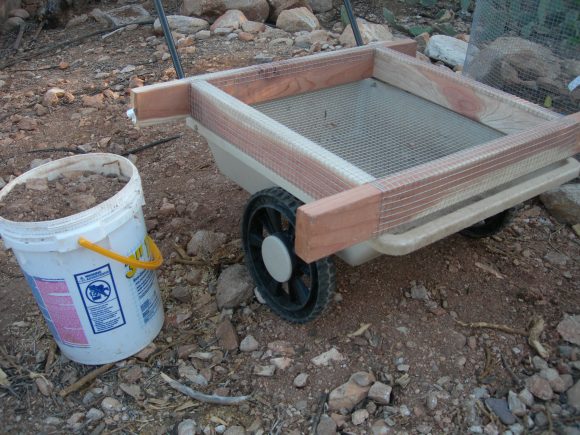
Screen out the dirt and smaller rocks.

Put bigger rocks off to the side. The rocks remaining in the sieve are approximately 1/2″ – 1″.

Screen the dirt again with a finer screen (1/4″ instead of 1/2″ grid) to get smaller rocks; I simply placed the finer grid on top of the 1/2″ grid.

After screening the dirt a second time, the resulting rocks are between 1/4″ and 1/2″.

By doing this process repeatedly, I had buckets and buckets of the two sizes of rocks. The rocks will be used to fill the voids in the cinder blocks of the stairs to hold them in place and provide a surface for the foot to land on when climbing or descending the stairs.
The wheelbarrow has dirt and rocks less than 1/4″ in size. This will be used to fill the hillside as necessary.

Here are a couple of view of the hillside. The wooden apparatus at the bottom of the hill in the location of the first step was supposed to act as a gauge to determine how high to dig into the hillside for the next step. This process was much more difficult than it seemed. The gauge idea was scrapped.


Sunday afternoon we were able to build four steps working together. The pea gravel goes on top of the compacted dirt in the hole where four 8″ X 8″ X 16″ concrete blocks (cinder blocks) create an individual step.
This process was a bit tedious. Getting the blocks to be more or less level is not as easy as it might seem. I made a screed to level the pea gravel at 1-3/4″ inch below the level of the previous step. This worked in a way that was not too exact, so after getting the pea gravel at about the right height, the process required putting the first block in place and adjusting the height up or down and working to get it level. It is important to keep the riser height consistent, so climbing or descending the stairs feels normal.
Cinder blocks are only 7-3/4″ high, and I had decided on 6″ riser height and 16″ treads based on the back patio steps which are approximately these dimensions. Cinder blocks are also slightly shorter than 16″, but the steps should still be fine. The risers are as close to 6″ as we can make them.
Here are some pictures of the four steps we put in Sunday afternoon. This picture shows rocks partially filling the voids in the cinder blocks. You can also see some of the pea gravel by the fourth step.

The last picture is another view of all four steps. The brick walkway isn’t visible however.
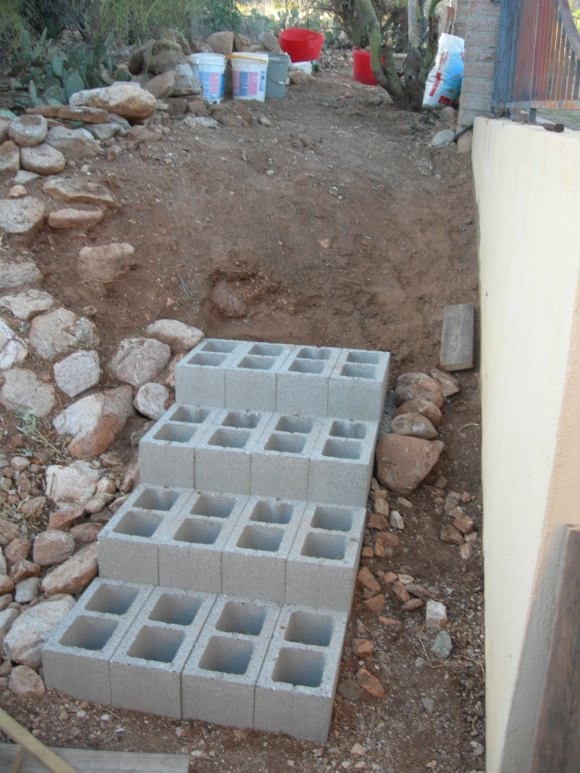
I will post more later when there is time to work on the steps again. We are getting to where the hillside is steeper, so there will be more digging away at the hillside, and possibly some contouring of the hillside to prevent it from eroding and washing dirt onto the steps.

